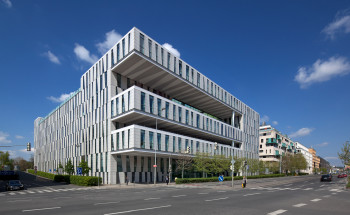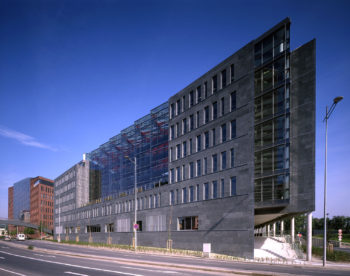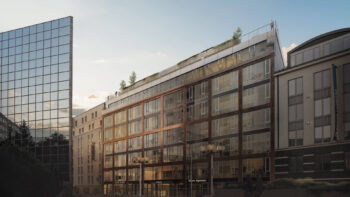Danube House, Prague 8 Karlín, Karolinská 1
Rent from 25 EUR/Sqm500 - 10500 SqmPrague 8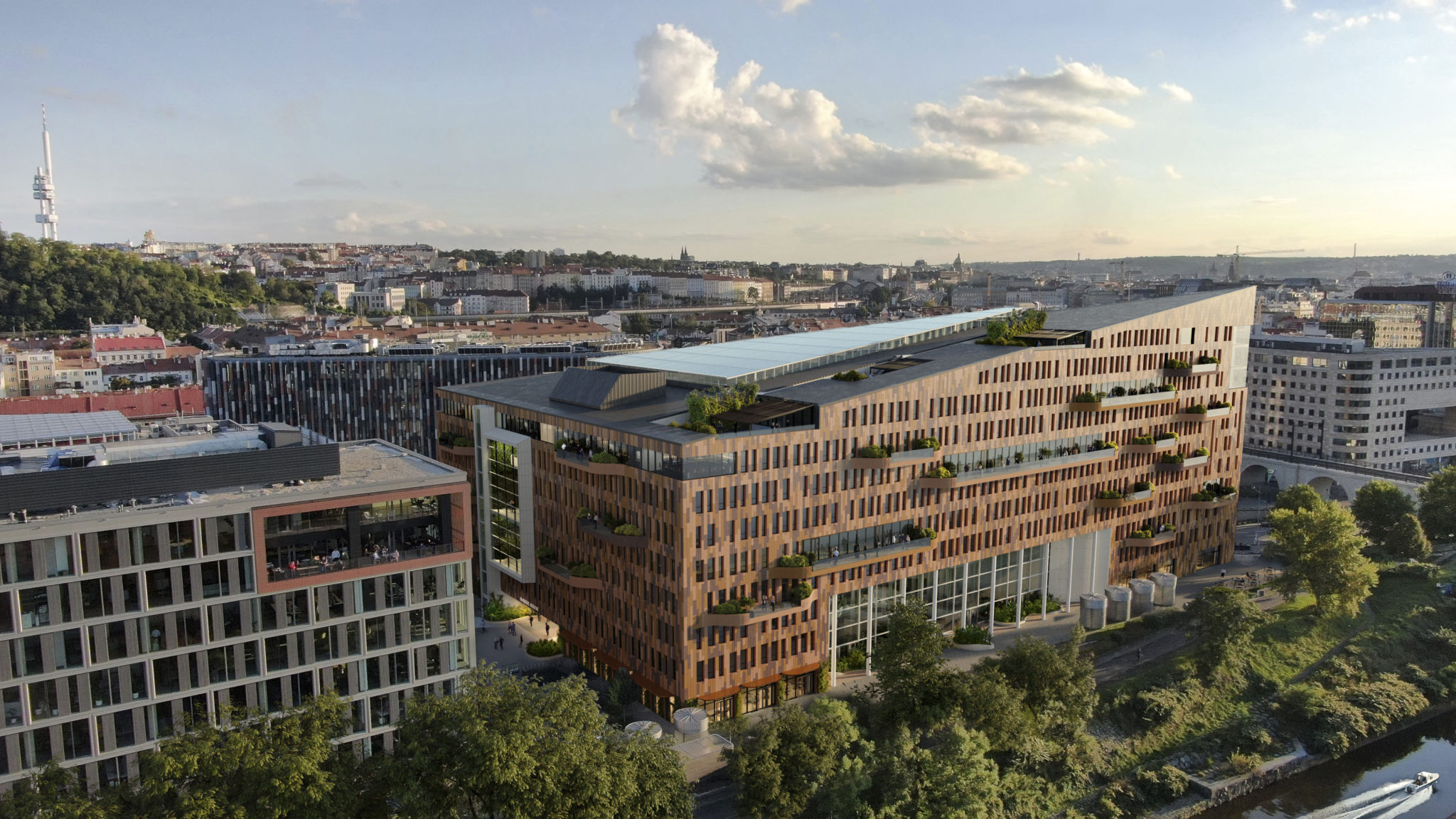
- Air conditioning
- Terraces
- Double floors
- Openable windows
- Lowered ceilings
- Optical fibers
- Internet Access
- Elevators
- Parking
- Carpets
- 24/7 guards
- Central reception
- Internal blinds
- Cards access
Danube House is a modern office building located in Prague's Karlín district, completed in 2003 as the first part of the River City Prague complex. It offers 20,300 sqm of office space across 11 floors and provides 253 parking spaces. The building also features balconies, rooftop terraces totaling 700 sqm, and 1,200 sqm of retail and service spaces.
The LEED Platinum-certified building emphasizes sustainability. It is equipped with intelligent LED lighting, heat pumps, and a CO₂ monitoring system, ensuring a healthy indoor environment. Operable windows and ceiling-mounted radiant panels contribute to a comfortable climate. A unique feature is the two-story "airwalk" hanging garden, designed for relaxation, meetings, or exercise.
Danube House boasts excellent transport accessibility, located near the Karlínské náměstí tram stop and the Křižíkova and Florenc metro stations. Cyclists will appreciate the bike path along the Vltava River and the HolKa pedestrian bridge connecting Karlín with Holešovice. The building is connected to other campus structures via underground garages.
As part of the Riverside Karlín campus, Danube House offers an ideal working environment that blends modern technology, nature, and urban infrastructure.
Currently available office spaces (available from 05/2026):
2nd floor, offices 1,122 sqm + terrace 12 sqm – reserved
3rd floor, offices 2,536 sqm + terrace 45 sqm – reserved
4th floor, offices 2,592 sqm + terrace 61 sqm – reserved
5th floor, offices 2,571 sqm + terrace 14 sqm (can be divided into smaller units)
6th floor, offices 2,586 sqm + terrace 72 sqm
7th floor, offices 2,603 sqm + terrace 31 sqm
8th floor, offices 1,540 sqm + terrace 87 sqm
9th floor, offices 1,044 sqm + terrace 82 sqm
10th floor, offices 540 sqm + terrace 68 sqm
Rental price:
Offices 25.50 – 28 EUR/sqm/month
Services 130 CZK/sqm + direct energy consumption
Parking: 175 EUR/space/month
Parking ratio 1:100

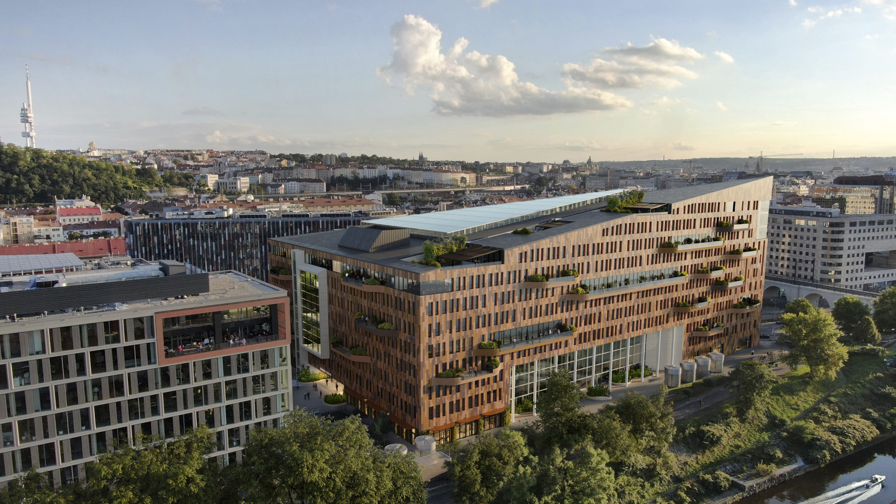
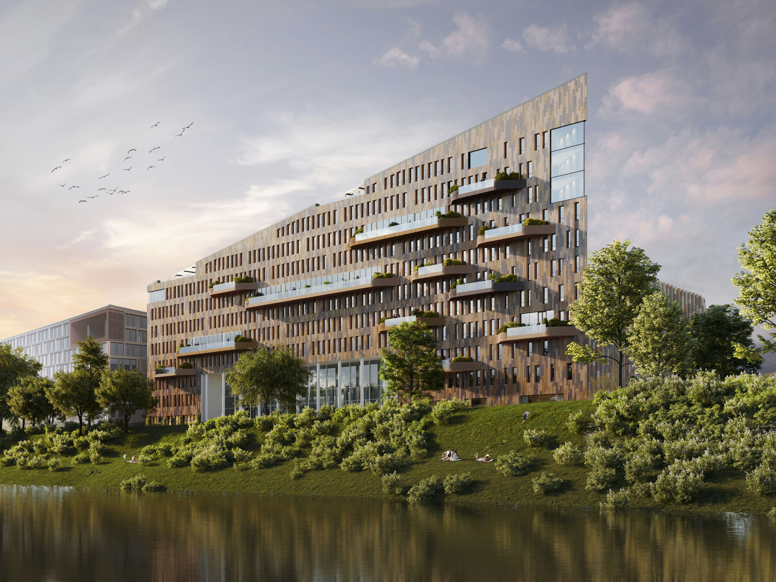
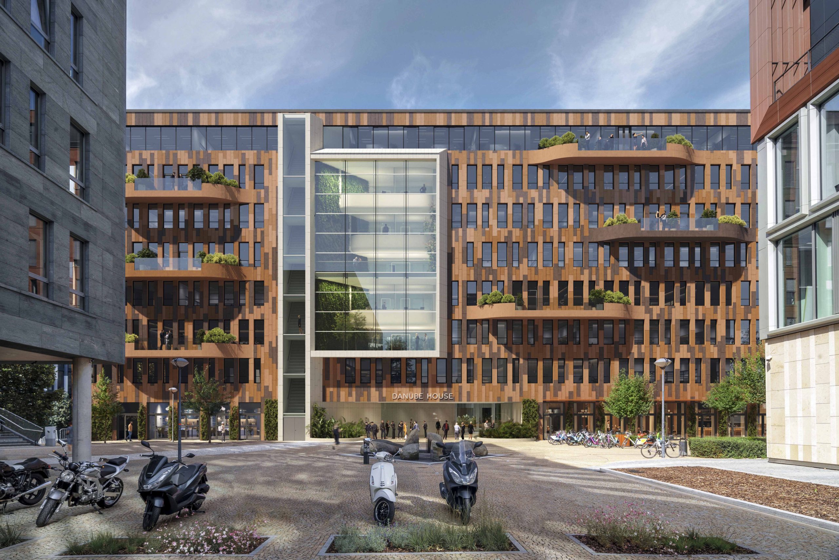
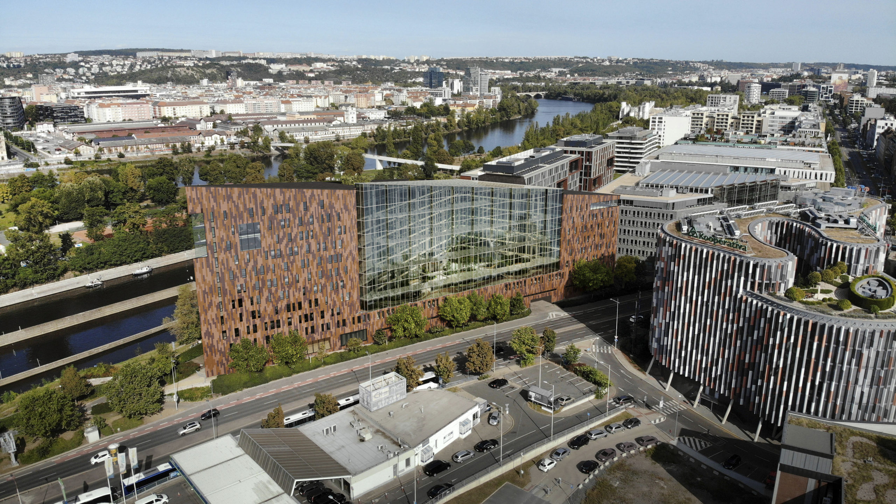
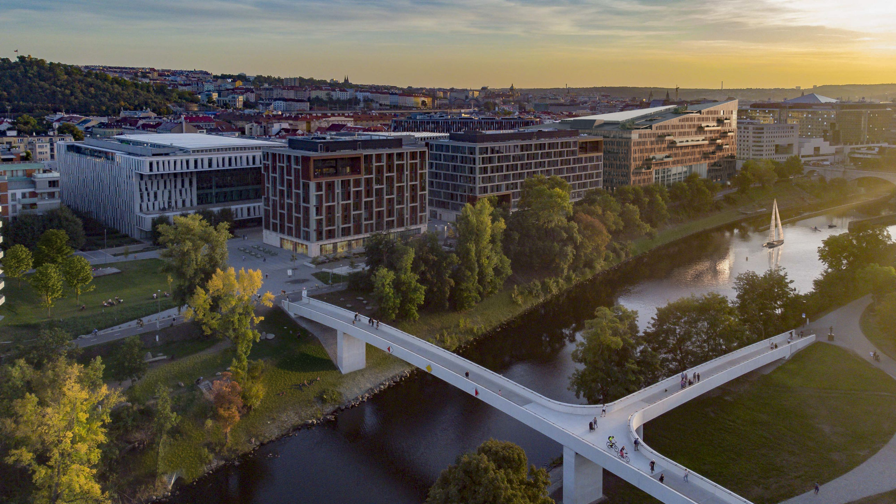
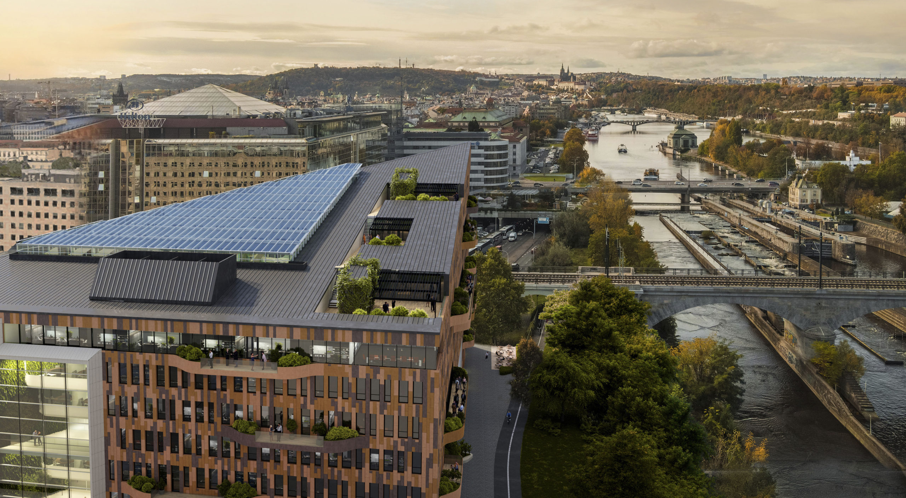
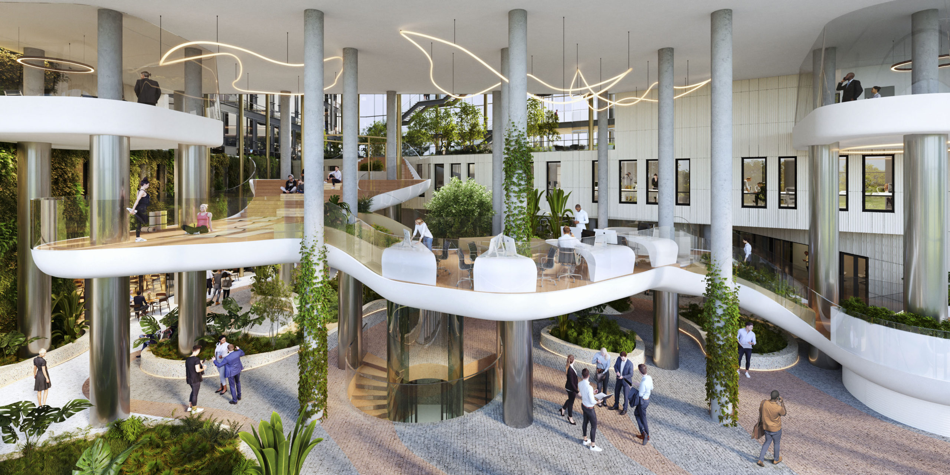
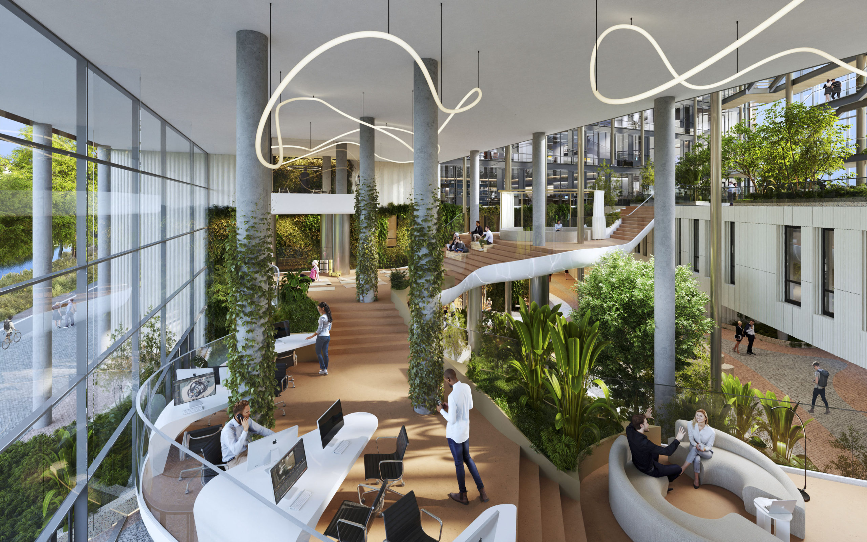
 Save | Print
Save | Print 