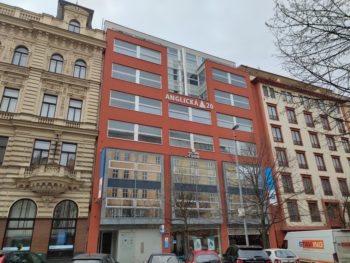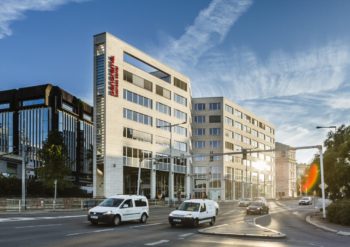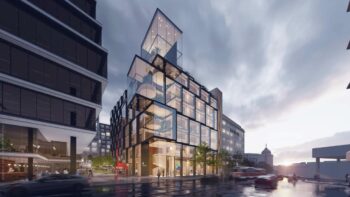Churchill I & II, Prague 2, Italská 67
Rent from 20 EUR/Sqm - SqmPrague 2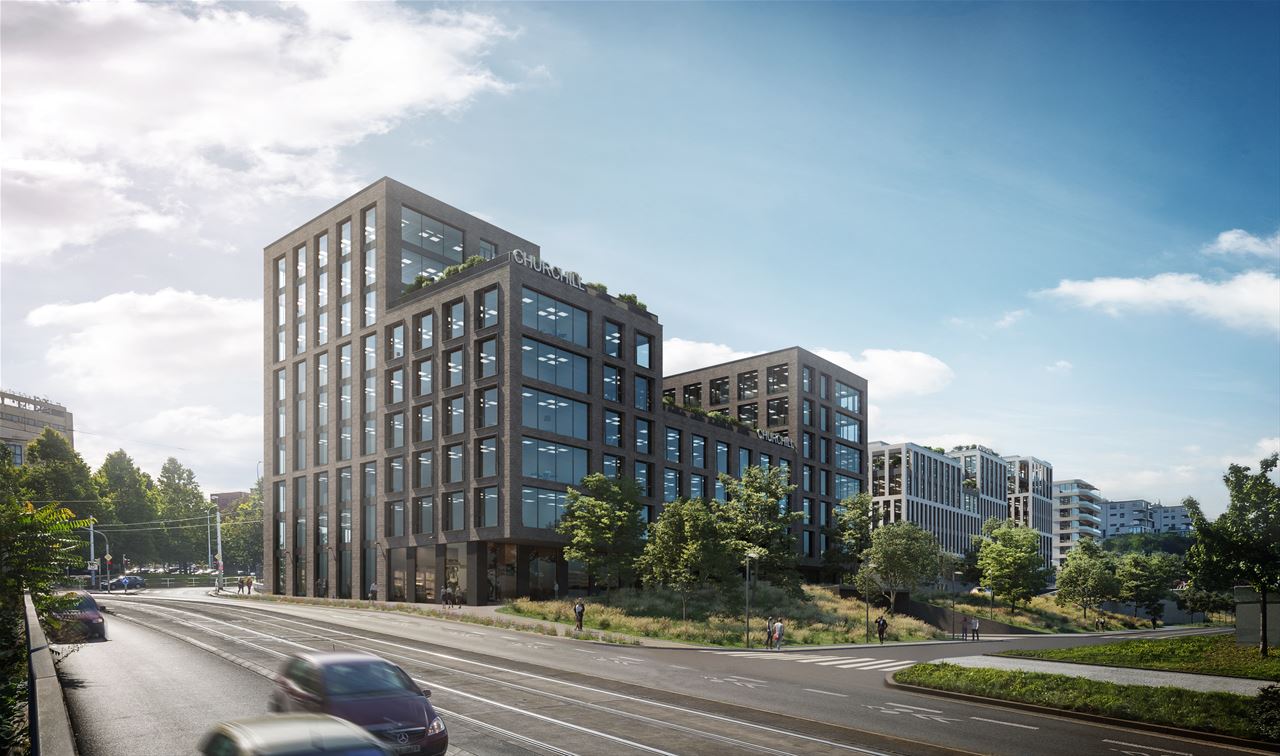
- Air conditioning
- Terraces
- Double floors
- Openable windows
- Lowered ceilings
- Sprinklers
- Optical fibers
- Internet Access
- Elevators
- Parking
- Carpets
- 24/7 guards
- Central reception
- Internal blinds
- Cards access
Churchill is a modern and spacious office project consisting of Churchill I. and Churchill II. buildings, designed and developed by Penta Real Estate. The complex offers a total of 30,100 m² of rentable space, including 3,700 m² dedicated to retail. It is located in a prestigious area near Prague’s Main Train Station, providing excellent accessibility via train, metro, trams, and buses.
The Churchill II. building features 11,000 m² of flexible office spaces that can be tailored to tenants’ needs. Additionally, it offers 2,800 m² of retail spaces with entrances either from the arcade or directly from the street. A highlight of the building is the 700 m² of outdoor terraces on the upper floors, providing a pleasant space for relaxation or meetings.
Churchill I. currently available space:
Full
Churchill II currently available space:
Full
Rental price:
Offices 24 EUR/sqm/month
Commercial premises 20 – 25 EUR/sqm/month
Services 135 CZK/sqm/month + tenant's electricity
Add-on factor 5.04%
Parking 150 EUR/space/month (parking ratio 1:115)

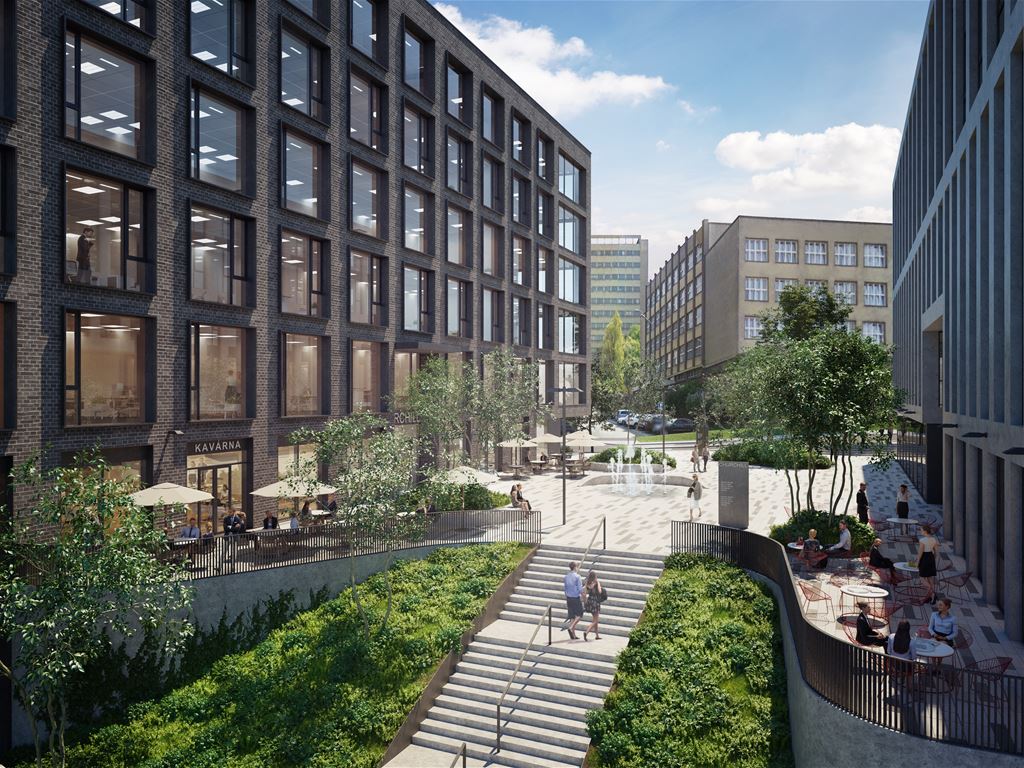
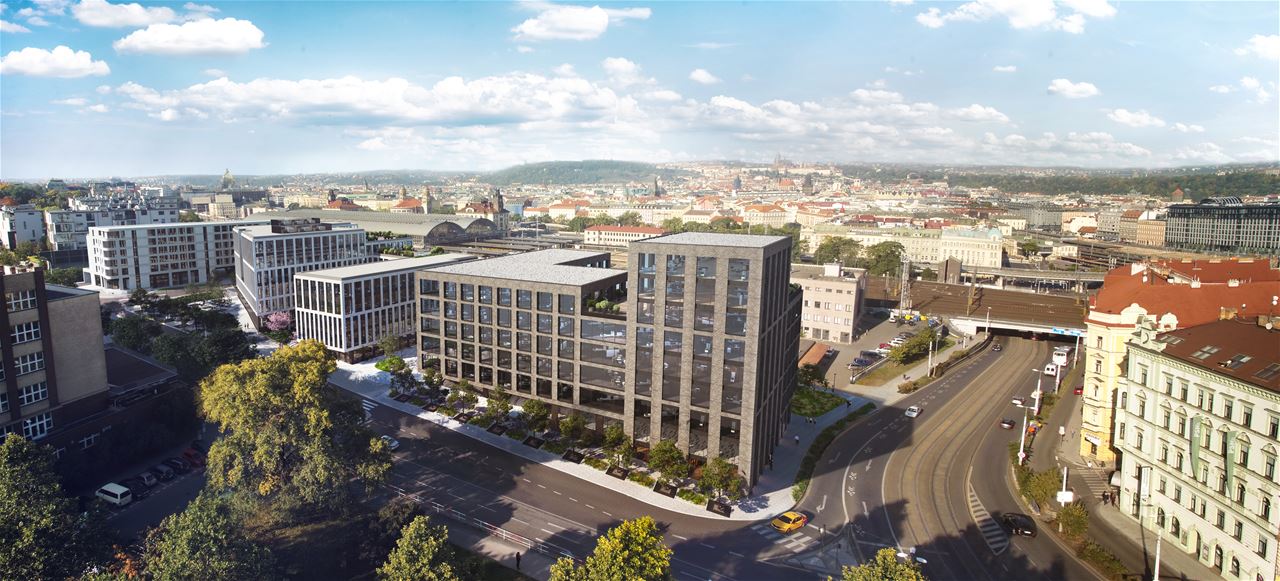
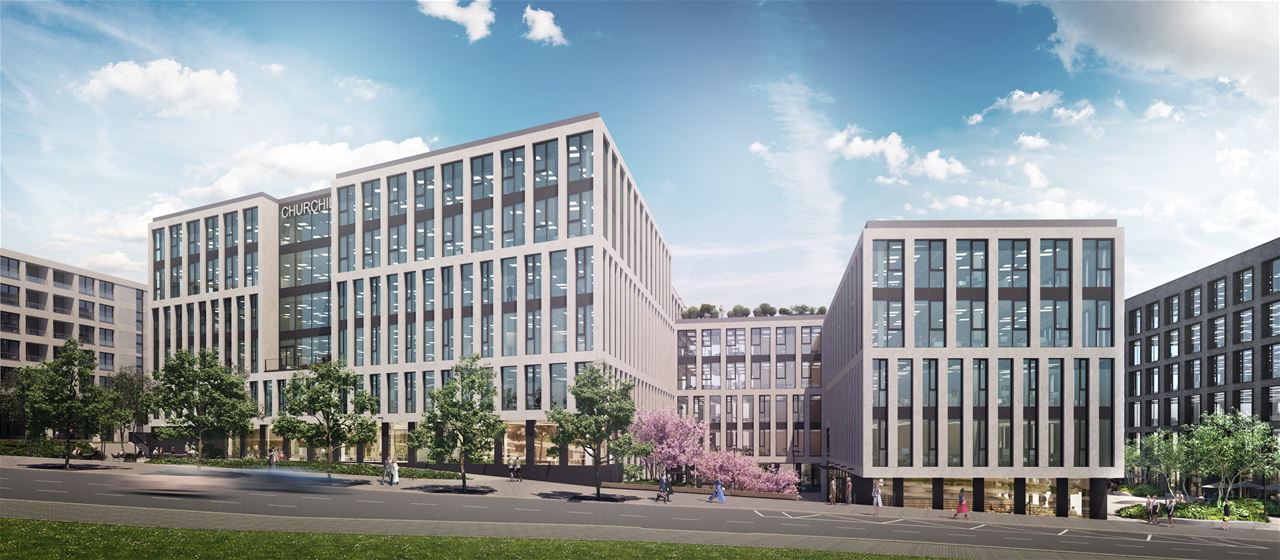
 Save | Print
Save | Print 