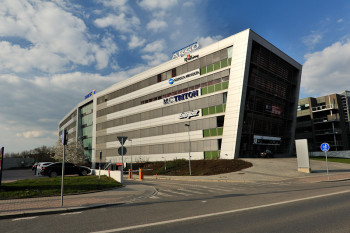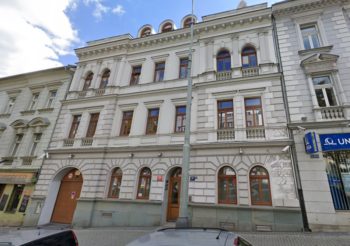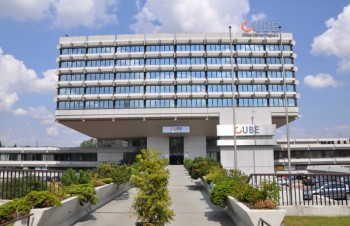AFI Vokovice, Prague 6, Evropská 115a
Rent from 18 EUR/Sqm300 - 3000 SqmPrague 6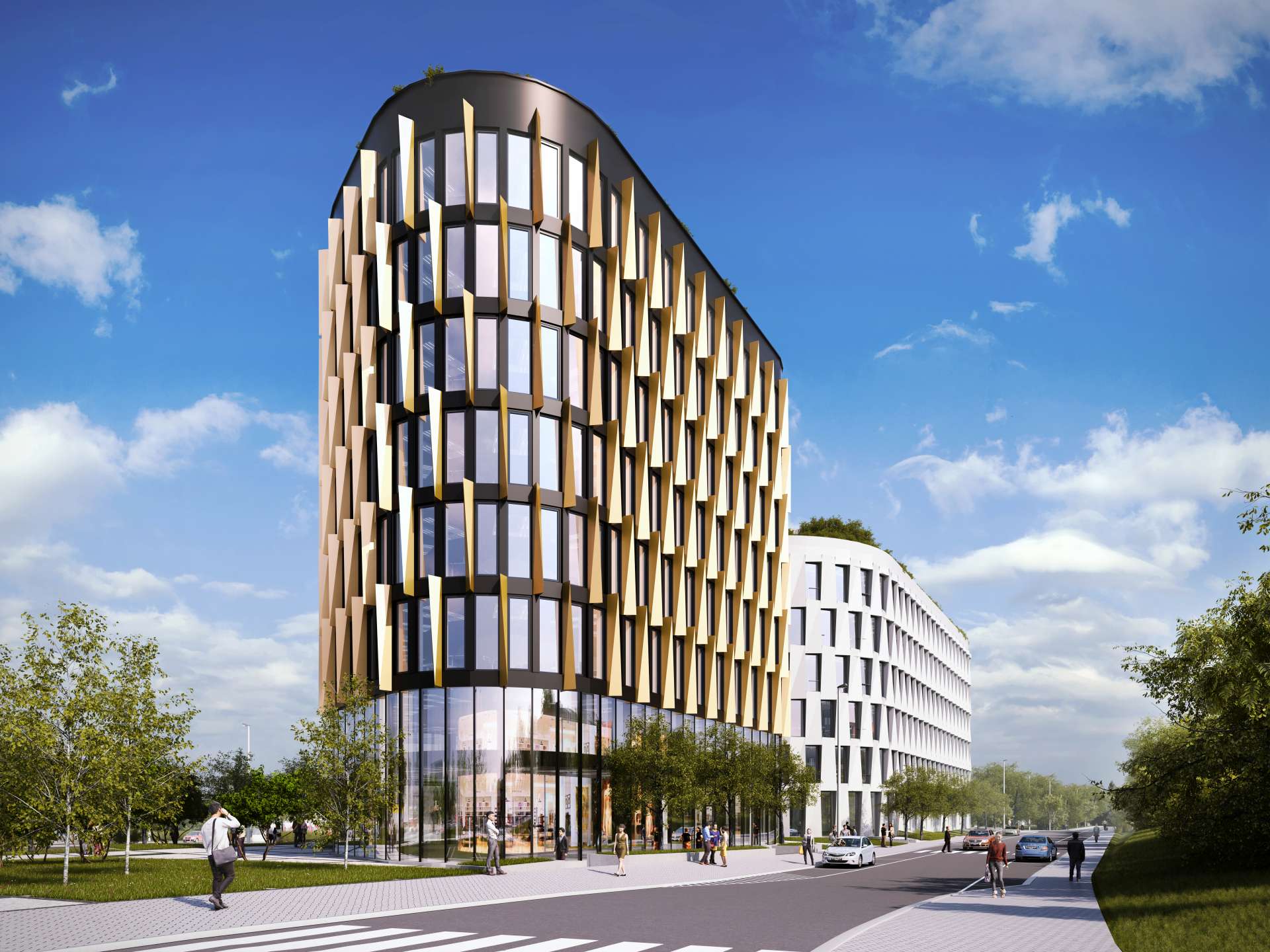
- Air conditioning
- Terraces
- Double floors
- Openable windows
- Lowered ceilings
- Smoke detectors
- Sprinklers
- Optical fibers
- Internet Access
- Elevators
- Parking
- Carpets
- 24/7 guards
- Central reception
- Internal blinds
- Cards access
AFI Vokovice is a modern administrative complex designed by the renowned architectural studio DAM architekti. The project consists of two buildings with six and eight above-ground floors, offering nearly 14,000 sqm of leasable space. In addition to office spaces, the complex includes retail units and storage areas.
AFI Vokovice is ideal for discerning tenants seeking modern offices equipped with the latest technologies, unique architecture, and a prime location. The buildings are strategically situated near the city center and the international airport, making them an excellent choice for businesses. The spaces are highly flexible, accommodating both smaller units and entire floors, with building A offering floor sizes of 1,840 sqm and building B 490 sqm.
Emphasizing energy efficiency, the buildings have achieved LEED Platinum certification. Tenant comfort is further enhanced by an underground garage with a capacity for 285 parking spaces. AFI Vokovice perfectly combines modern design, sustainability, and a strategic location, offering an exceptional workspace for businesses of all sizes.
Currently available office space:
Building A
3rd floor, offices 1,970 sqm (available from Q1/2026) - reservation
4th floor, offices 300 - 720 sqm (available from Q1/2026)
Building B
Full
Rental price:
Offices 18.50 - 20.50 EUR/sqm/month
Services 130 CZK/sqm/month + tenant's electricity
Add-on factor 6% building A, 3% building B
Parking 120 EUR/space/month (285 spaces underground, parking ratio 1:56)

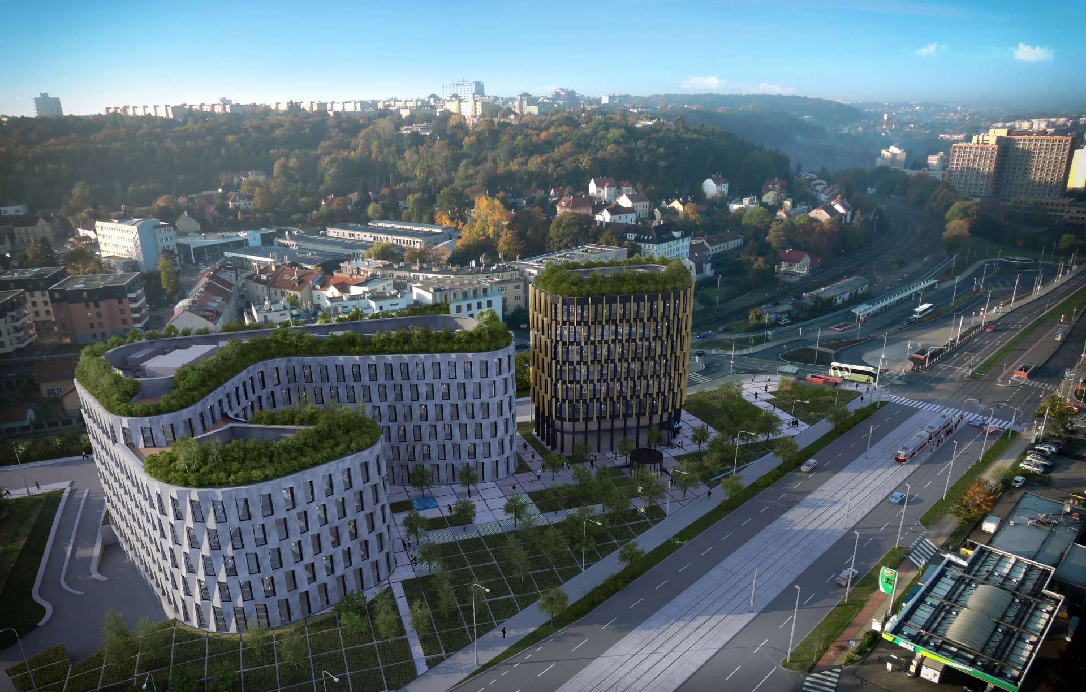
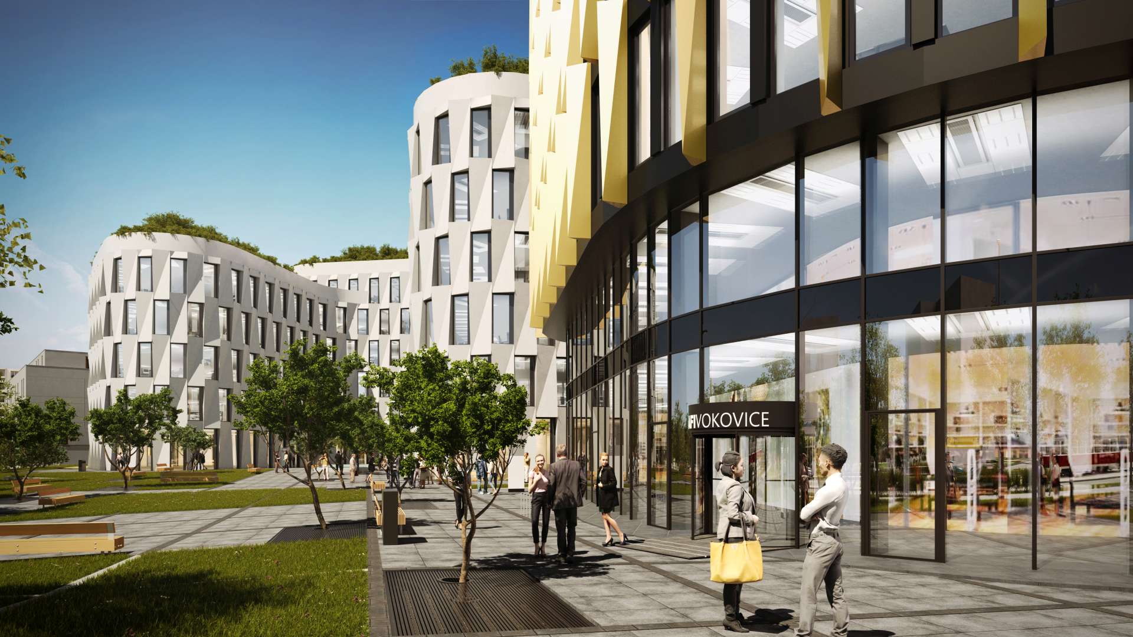
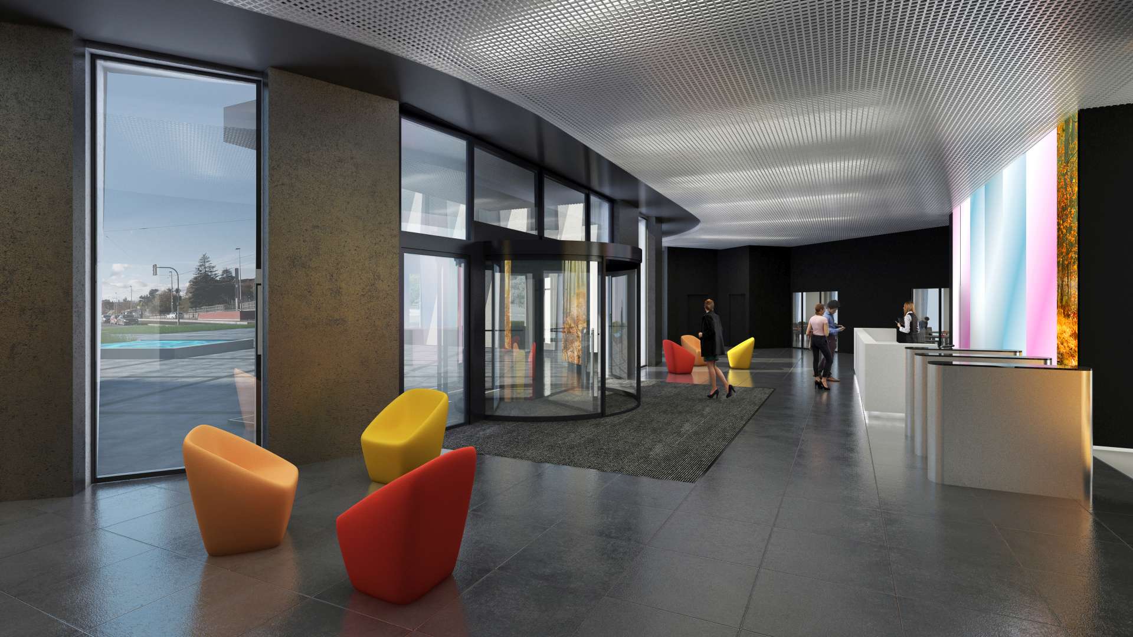
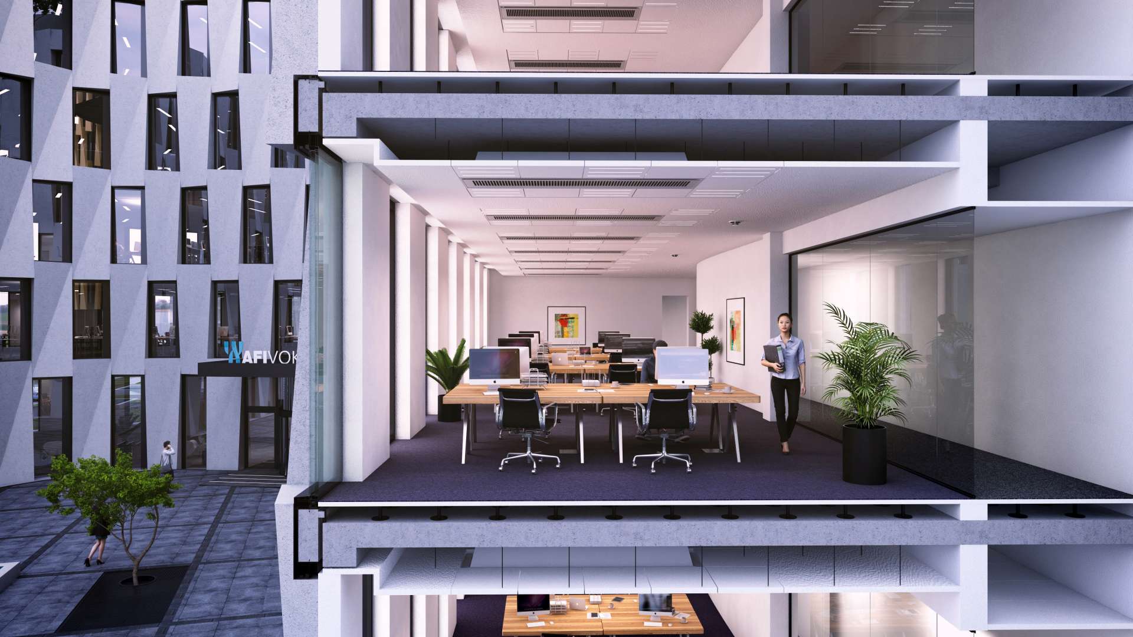
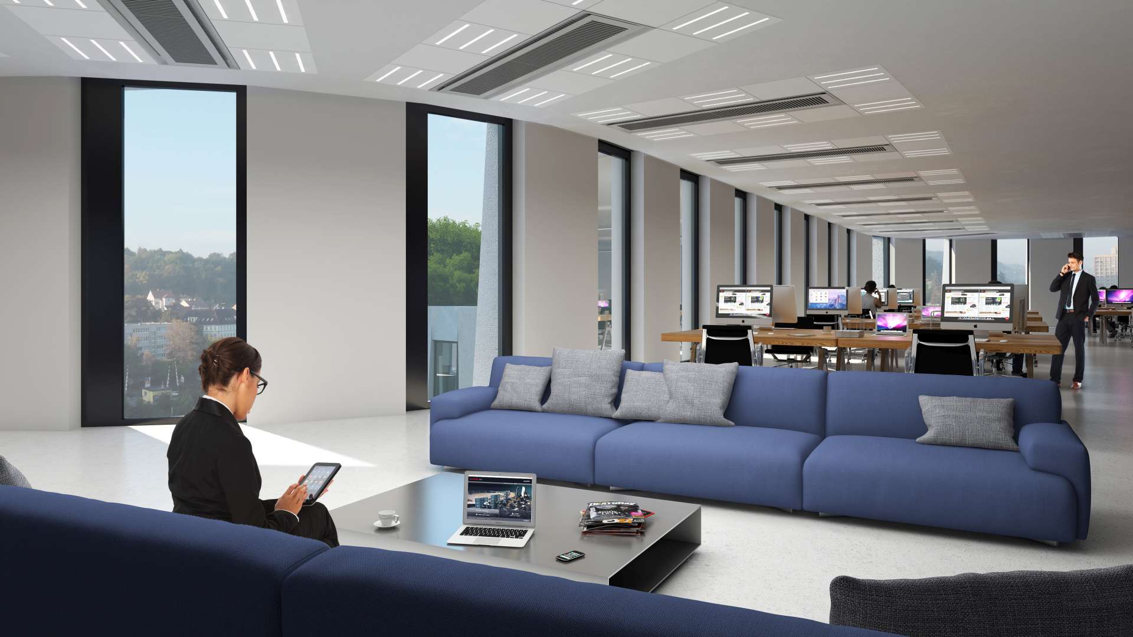
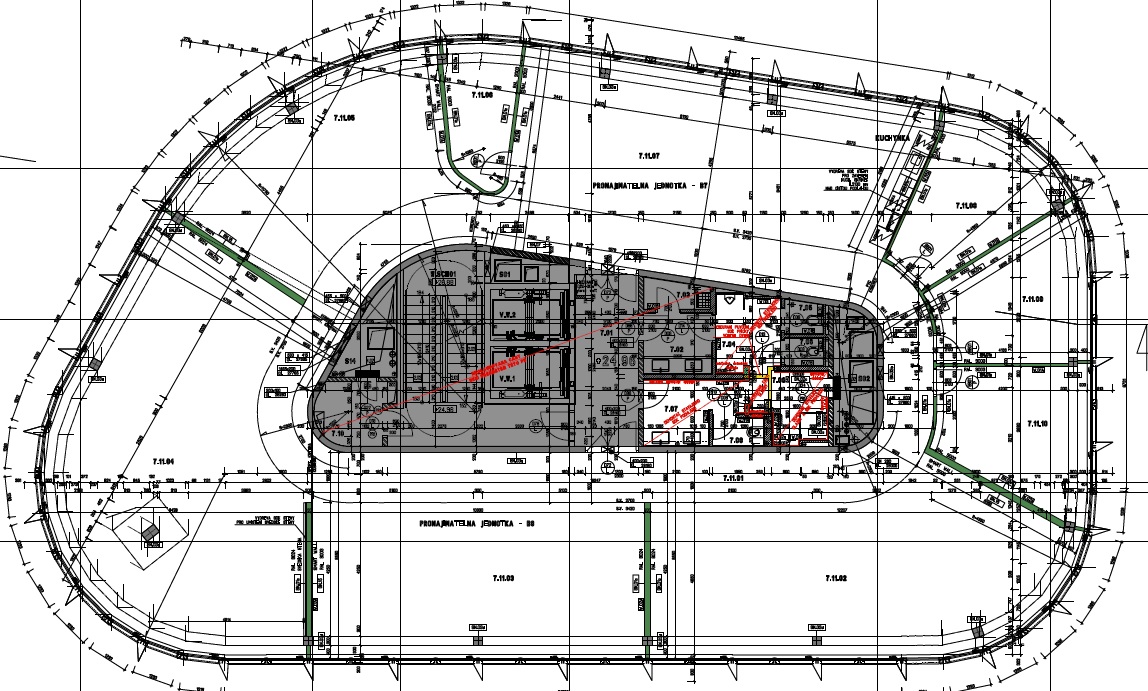
 Save | Print
Save | Print 